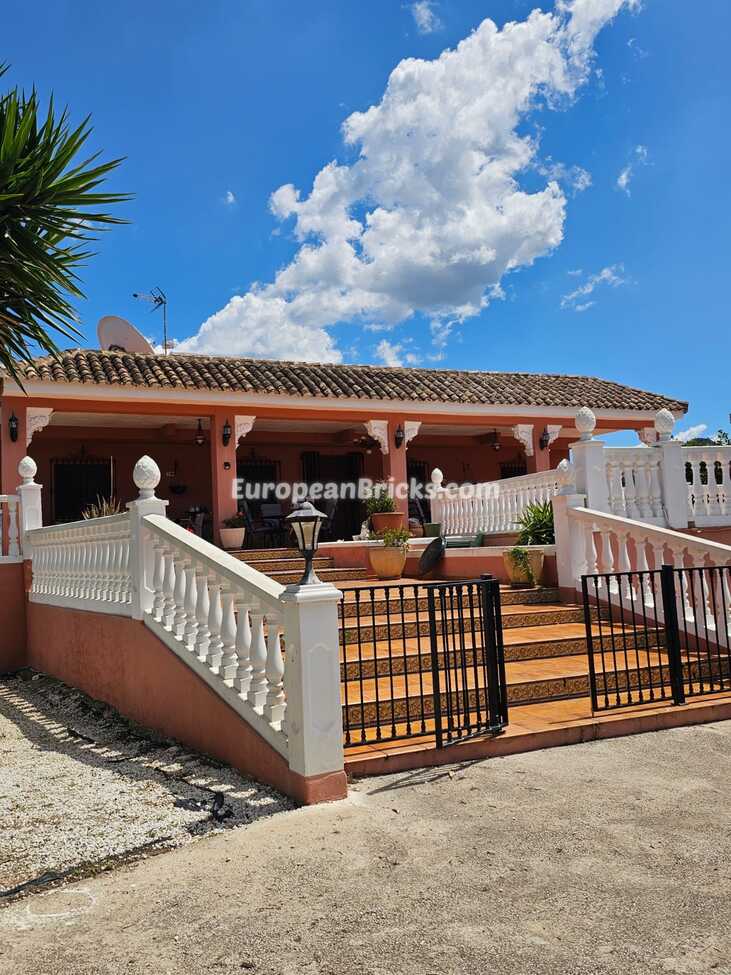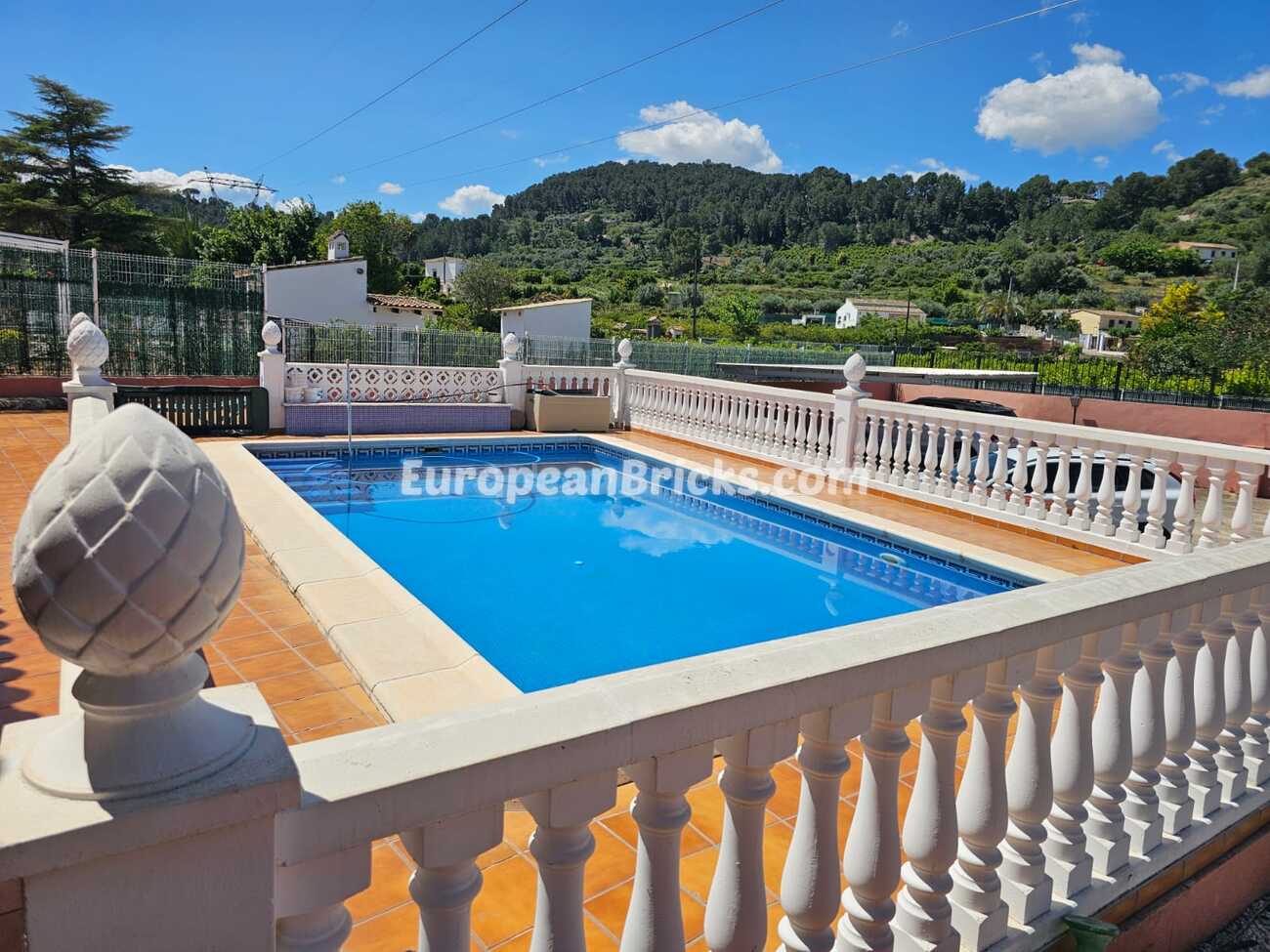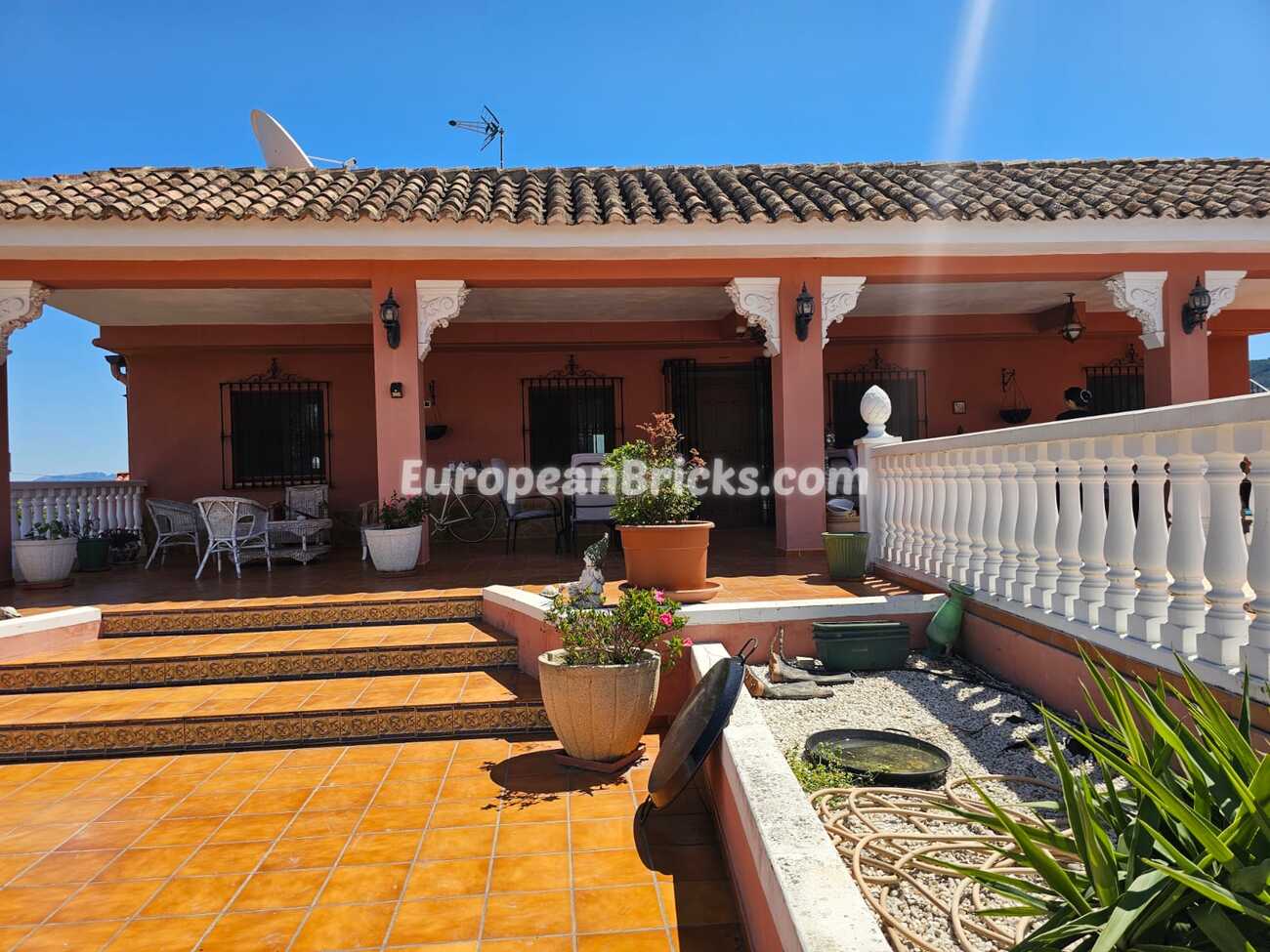




STUNNING DETACHED 4BED/3BATH CHALET, THERE ARE TWO INDEPENDEDNT LIVING AREAS, 257M² BUILD ON A 1607M² PLOT, LARGE WRAP AROUND TERRACE, WITH GARDEN & PRIVATE POOL, WORKSHOP, MAINS ELECTRIC, GAS BY THE BOTTLE, WATER, WI-FI, PLENTY OF PARKING, IN A GOOD LOCATION WITH WONDERFUL VIEWS.
These are all the images we have at present.
**Stunning Detached 4-Bedroom, 3-Bathroom Chalet**
We are delighted to present this exceptional property, a beautifully maintained detached chalet featuring two independent living areas. Spanning 257 m² and situated on a generous 1,607 m² plot, this home boasts a large wrap-around terrace, a lush garden, and a private pool, making it an ideal retreat for relaxation and entertainment.
Key features include:
Spacious layout with four bedrooms and three bedrooms
Two independent living areas, perfect for guests or extended family
Workshop for additional storage or hobbies
Mains electricity, bottled gas, water supply and Wi-Fi connectivity
Abundant parking space for residents and visitors
Ample outdoor space with a wrap-around terrace, low maintenance garden and private pool
Prime location offering breathtaking views. Please note that there are eight steps leading to the main terrace.
Ground Floor Level:
As you ascend the few steps to the expansive front terrace, you are greeted by a space that comfortably accommodates 10 to 12 family members and friends, perfect for enjoying delightful Spanish alfresco dining while taking in the stunning blue skies and breathtaking sunsets. Upon entering this remarkable home, you find yourself in a spacious lounge with an abundance of light, doors to the rear terrace and that features a dining area to the side. Adjacent to the lounge is a large, fully fitted modern kitchen, complete with a breakfast nook and a comprehensive utility area located at the rear left. A door from the kitchen opens onto the rear terrace, enhancing the flow of indoor and outdoor living. The kitchen is generously sized and equipped with all the essential electric appliances. This level also includes two well-appointed bedrooms: the master bedroom boasts a walk-in wardrobe and a luxurious ensuite bathroom featuring both a shower and a bathtub, while the second bedroom is furnished with a double bed. A family bathroom is conveniently located nearby.
Upper Level:
The upper level comprises two generously sized double bedrooms, a spacious bathroom equipped with both a shower and a bathtub, and a large lounge/dining area. There is also a small storage room that presents an excellent opportunity for the installation of a small kitchenette, allowing for complete independence from the lower level.
The charming front terrace features a designated BBQ area and a swimming pool, complete with a pump and filter system, as well as a safety balustrade surrounding it. The pool measures 8m x 4m and includes steps at one end for easy access. Additionally, the property offers a carport and a substantial workshop. The entrance gates are electric, providing added convenience and security.
IBI (council tax) approximately 500 euros and the bin tax is 75 euros both for the year.
This property is being sold unfurnished but all kitchen appliances are staying!
This property is equipped with mains water, electricity, and Wi-Fi, and is fully registered. The entire plot is securely fenced and gated, making it an ideal environment for pet owners.
This property is perfect for both permanent living and as a holiday home, and it is truly turn-key ready. Simply open the door to discover a comfortable and spacious environment that feels like home from the moment you step inside. Don't miss the opportunity to make this stunning chalet your own - it will be worth it!
The area:
Discover the historic town of Xàtiva, a vibrant hub that offers all the amenities you would expect from a larger Spanish working town. With a lively nightlife, numerous banks, shops, and supermarkets, Xàtiva also boasts its own impressive castle - to be seen in the next Star Wars movie! The town is conveniently served by a train station, allowing you to reach Valencia in just 30 minutes for approximately 9euros for a round trip. Additionally, the British School is located here, making it an ideal choice for families seeking an international education.
For those who prefer nature to the beach, a short 15-minute drive will take you to the picturesque lakes and waterfalls in Anna, as well as the serene river at Sumacarcer. If you do wish to enjoy the coast, the beautiful beaches of Tavernes and Gandia are just 40 minutes away by car, while the exciting water park in Cullera is a mere 50 minutes from your doorstep.
For travel enthusiasts, the port of Denia is only a 60-minute drive away, providing access to Ibiza, Mallorca, and Menorca in just two and a half hours. Golf aficionados will appreciate the proximity of La Galiana Golf Club, located just 40 minutes from the property.
This exceptional property is situated 50 minutes south of Valencia and 75 minutes north of Alicante airports, both of which are serviced by numerous international airlines. It truly must be seen to be appreciated, as it offers a stunning living space in an incredible location at an attractive price.
**Please note that all measurements are approximate.**
European Bricks has a wide selection of properties available in this area. To explore your options further, please complete the inquiry form with your requirements, and a local agent will contact you within 24 hours to discuss your needs in detail.
<<4 Bedroom Country House For Sale In Xativa
-
1 / 89
-
2 / 89
-
3 / 89
-
4 / 89
-
5 / 89
-
6 / 89
-
7 / 89
-
8 / 89
-
9 / 89
-
10 / 89
-
11 / 89
-
12 / 89
-
13 / 89
-
14 / 89
-
15 / 89
-
16 / 89
-
17 / 89
-
18 / 89
-
19 / 89
-
20 / 89
-
21 / 89
-
22 / 89
-
23 / 89
-
24 / 89
-
25 / 89
-
26 / 89
-
27 / 89
-
28 / 89
-
29 / 89
-
30 / 89
-
31 / 89
-
32 / 89
-
33 / 89
-
34 / 89
-
35 / 89
-
36 / 89
-
37 / 89
-
38 / 89
-
39 / 89
-
40 / 89
-
41 / 89
-
42 / 89
-
43 / 89
-
44 / 89
-
45 / 89
-
46 / 89
-
47 / 89
-
48 / 89
-
49 / 89
-
50 / 89
-
51 / 89
-
52 / 89
-
53 / 89
-
54 / 89
-
55 / 89
-
56 / 89
-
57 / 89
-
58 / 89
-
59 / 89
-
60 / 89
-
61 / 89
-
62 / 89
-
63 / 89
-
64 / 89
-
65 / 89
-
66 / 89
-
67 / 89
-
68 / 89
-
69 / 89
-
70 / 89
-
71 / 89
-
72 / 89
-
73 / 89
-
74 / 89
-
75 / 89
-
76 / 89
-
77 / 89
-
78 / 89
-
79 / 89
-
80 / 89
-
81 / 89
-
82 / 89
-
83 / 89
-
84 / 89
-
85 / 89
-
86 / 89
-
87 / 89
-
88 / 89
-
89 / 89
- Country House
- Xativa, Valencia
- 4 Bedrooms
- 3 Bathrooms
- Build 247m²
- Plot 1,607m²
- Max Usable Size 247m²
- Yes
- Private
- Consume Co² Pending
- EPC - Emissions Co² Pending
STUNNING DETACHED 4BED/3BATH CHALET, THERE ARE TWO INDEPENDEDNT LIVING AREAS, 257M² BUILD ON A 1607M² PLOT, LARGE WRAP AROUND TERRACE, WITH GARDEN & PRIVATE POOL, WORKSHOP, MAINS ELECTRIC, GAS BY THE BOTTLE, WATER, WI-FI, PLENTY OF PARKING, IN A GOOD LOCATION WITH WONDERFUL VIEWS.
These are all the images we have at present.
**Stunning Detached 4-Bedroom, 3-Bathroom Chalet**
We are delighted to present this exceptional property, a beautifully maintained detached chalet featuring two independent living areas. Spanning 257 m² and situated on a generous 1,607 m² plot, this home boasts a large wrap-around terrace, a lush garden, and a private pool, making it an ideal retreat for relaxation and entertainment.
Key features include:
Spacious layout with four bedrooms and three bedrooms
Two independent living areas, perfect for guests or extended family
Workshop for additional storage or hobbies
Mains electricity, bottled gas, water supply and Wi-Fi connectivity
Abundant parking space for residents and visitors
Ample outdoor space with a wrap-around terrace, low maintenance garden and private pool
Prime location offering breathtaking views. Please note that there are eight steps leading to the main terrace.
Ground Floor Level:
As you ascend the few steps to the expansive front terrace, you are greeted by a space that comfortably accommodates 10 to 12 family members and friends, perfect for enjoying delightful Spanish alfresco dining while taking in the stunning blue skies and breathtaking sunsets. Upon entering this remarkable home, you find yourself in a spacious lounge with an abundance of light, doors to the rear terrace and that features a dining area to the side. Adjacent to the lounge is a large, fully fitted modern kitchen, complete with a breakfast nook and a comprehensive utility area located at the rear left. A door from the kitchen opens onto the rear terrace, enhancing the flow of indoor and outdoor living. The kitchen is generously sized and equipped with all the essential electric appliances. This level also includes two well-appointed bedrooms: the master bedroom boasts a walk-in wardrobe and a luxurious ensuite bathroom featuring both a shower and a bathtub, while the second bedroom is furnished with a double bed. A family bathroom is conveniently located nearby.
Upper Level:
The upper level comprises two generously sized double bedrooms, a spacious bathroom equipped with both a shower and a bathtub, and a large lounge/dining area. There is also a small storage room that presents an excellent opportunity for the installation of a small kitchenette, allowing for complete independence from the lower level.
The charming front terrace features a designated BBQ area and a swimming pool, complete with a pump and filter system, as well as a safety balustrade surrounding it. The pool measures 8m x 4m and includes steps at one end for easy access. Additionally, the property offers a carport and a substantial workshop. The entrance gates are electric, providing added convenience and security.
IBI (council tax) approximately 500 euros and the bin tax is 75 euros both for the year.
This property is being sold unfurnished but all kitchen appliances are staying!
This property is equipped with mains water, electricity, and Wi-Fi, and is fully registered. The entire plot is securely fenced and gated, making it an ideal environment for pet owners.
This property is perfect for both permanent living and as a holiday home, and it is truly turn-key ready. Simply open the door to discover a comfortable and spacious environment that feels like home from the moment you step inside. Don't miss the opportunity to make this stunning chalet your own - it will be worth it!
The area:
Discover the historic town of Xàtiva, a vibrant hub that offers all the amenities you would expect from a larger Spanish working town. With a lively nightlife, numerous banks, shops, and supermarkets, Xàtiva also boasts its own impressive castle - to be seen in the next Star Wars movie! The town is conveniently served by a train station, allowing you to reach Valencia in just 30 minutes for approximately 9euros for a round trip. Additionally, the British School is located here, making it an ideal choice for families seeking an international education.
For those who prefer nature to the beach, a short 15-minute drive will take you to the picturesque lakes and waterfalls in Anna, as well as the serene river at Sumacarcer. If you do wish to enjoy the coast, the beautiful beaches of Tavernes and Gandia are just 40 minutes away by car, while the exciting water park in Cullera is a mere 50 minutes from your doorstep.
For travel enthusiasts, the port of Denia is only a 60-minute drive away, providing access to Ibiza, Mallorca, and Menorca in just two and a half hours. Golf aficionados will appreciate the proximity of La Galiana Golf Club, located just 40 minutes from the property.
This exceptional property is situated 50 minutes south of Valencia and 75 minutes north of Alicante airports, both of which are serviced by numerous international airlines. It truly must be seen to be appreciated, as it offers a stunning living space in an incredible location at an attractive price.
**Please note that all measurements are approximate.**
European Bricks has a wide selection of properties available in this area. To explore your options further, please complete the inquiry form with your requirements, and a local agent will contact you within 24 hours to discuss your needs in detail.
- Key Ready
- Pool View
- Open Views
- Garden View
- Village View
- Rural
- Mountain
- Laundry Room
- Garden
- Patio
- BBQ
- Fenched Off
- Sleeps 8
- Floors 1
- Parking
- Parking Space: 6
- Beach 40 Minutes
- Shops 5 Minutes
- Airport 40 Minutes
- Solarium
- Has Heating
- Airconditioning
- Terrace
- Near Bus Route
- Near Train Station
- Near Hospital
- Near Trees
- Near Schools
- Near Children Parks
- Near Commercial Center
- Storage / TrasteroStorage / Trastero
- La Galiana Campo de Golf:19 Km
- Valencia:56 Km
- Alicante:78 Km
- Albacete:116 Km
- Murcia International:142 Km

